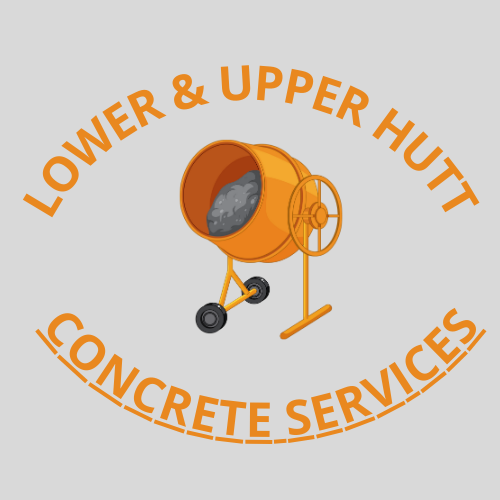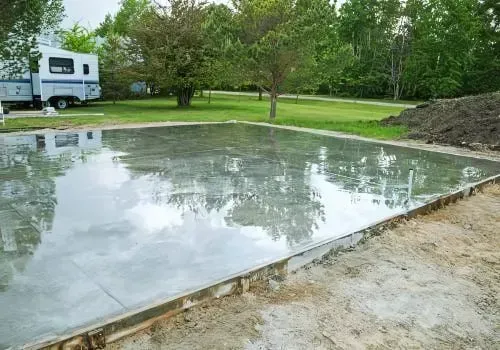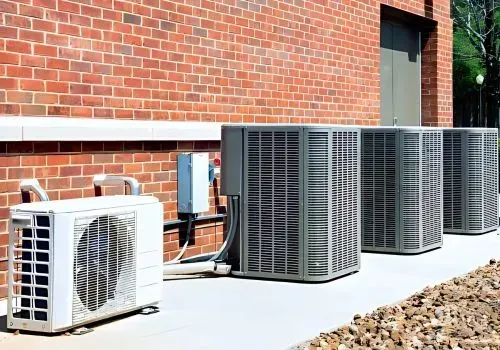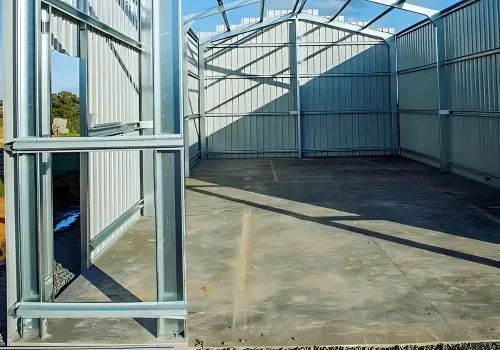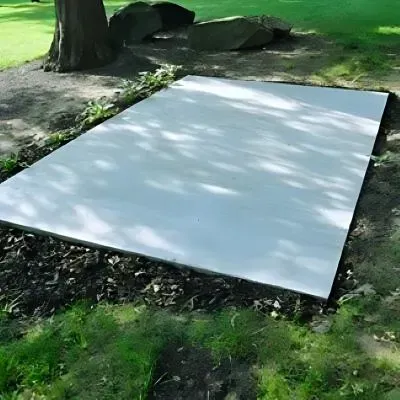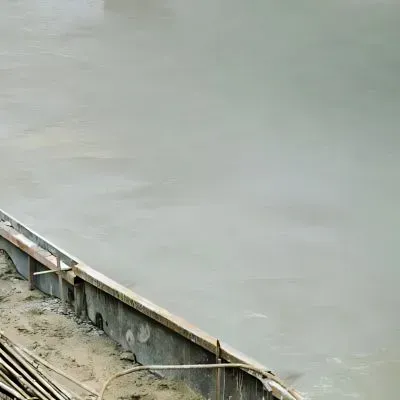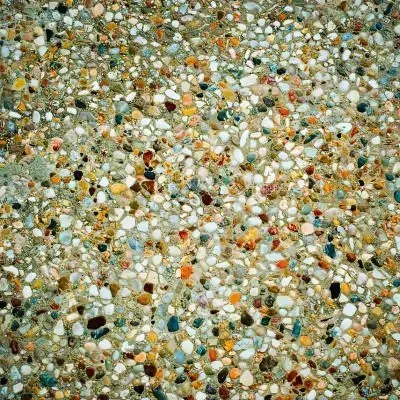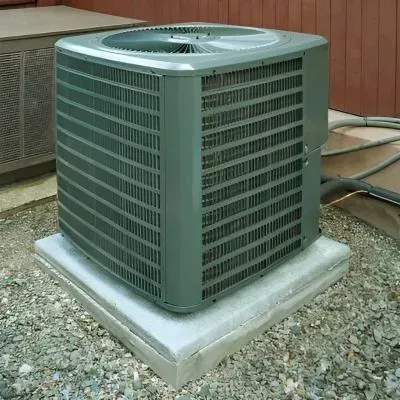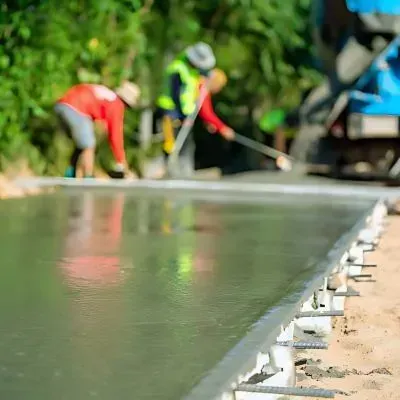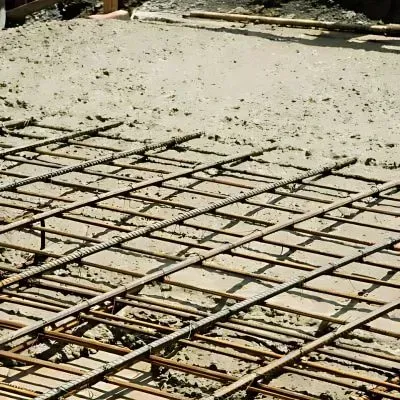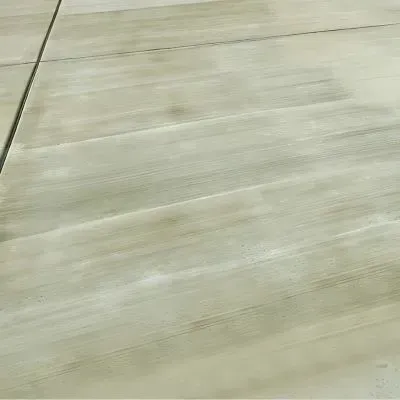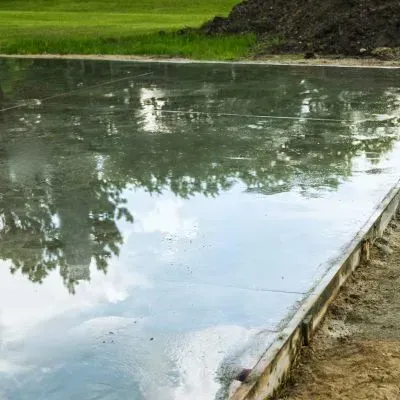Understanding your investment is crucial when planning your new base. Our experienced concrete foundation contractors typically charge between $180 to $240 per square metre for professional slab installations, delivering exceptional value while maintaining the highest quality standards across the Hutt Valley. Slab prices vary based on your specific requirements and site conditions, ensuring you receive accurate pricing tailored to your project.
Several factors influence where your garage and shed slab costs fall within this range. Site accessibility significantly impacts the final price, while properties with narrow access points or limited vehicle entry in areas like Naenae's hillside locations naturally increase labour requirements and equipment costs. Landscape complexity also affects slab foundation costs; steep slopes, rocky terrain, or challenging soil conditions require specialised equipment and additional site preparation.
The concrete mix you select directly influences your concrete slab price, with standard concrete mix representing the most cost-effective option, while premium decorative finishes such as exposed aggregate or coloured concrete applications require additional materials and specialised techniques.
Most projects are completed within 2-5 days, depending on size and complexity. Simple shed pads typically require 1-2 days for completion, while larger garage slabs with decorative finishes may extend to 4-5 days. Weather conditions and curing requirements can affect project timelines, particularly during Wellington's wetter months in areas like Heretaunga, but we provide realistic schedules during your consultation and keep you informed throughout the entire process.
Don't let uncertainties discourage you from getting your new foundation poured and cured. Every property presents unique challenges, which is why our detailed, obligation-free consultations eliminate surprises by assessing your specific site conditions and providing accurate slab foundation costs tailored to your exact requirements. Fill out our CONTACT FORM or call us on 04 242 0311 for your FREE QUOTE!
