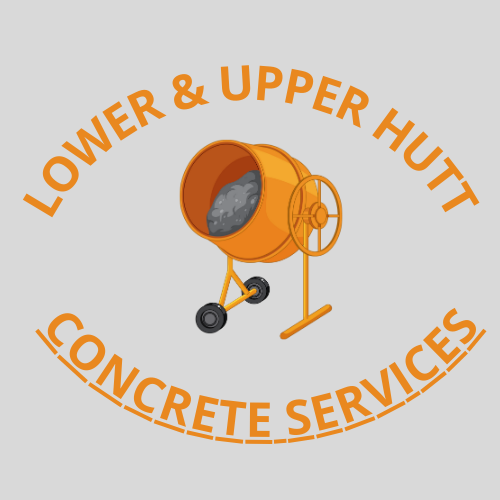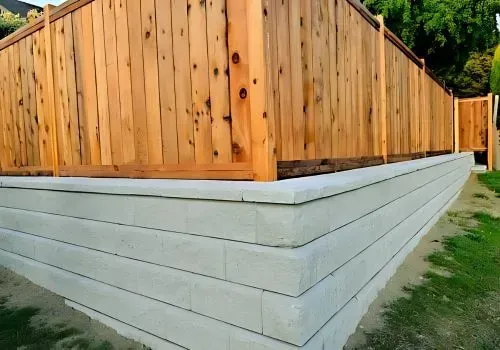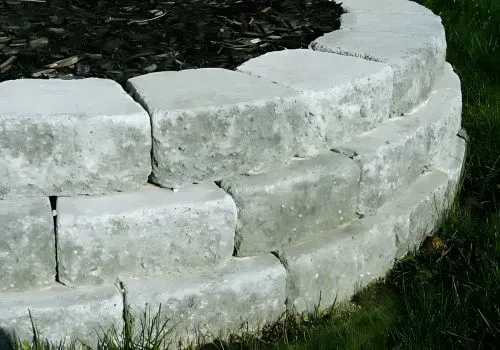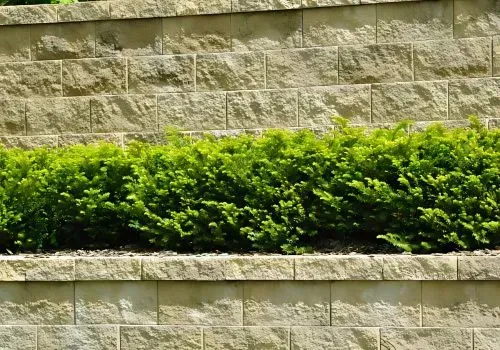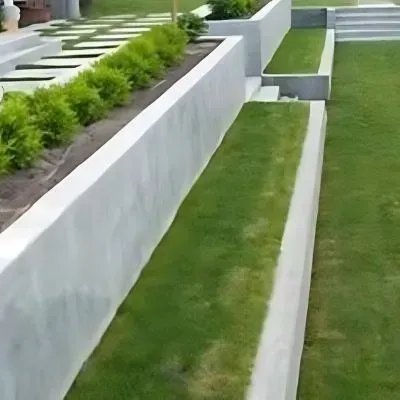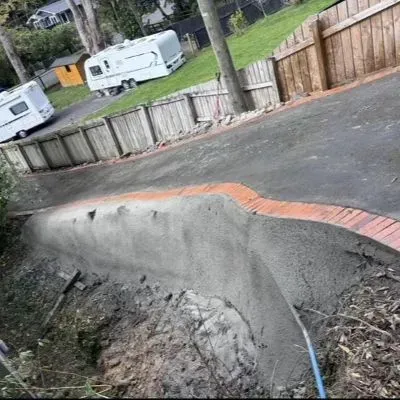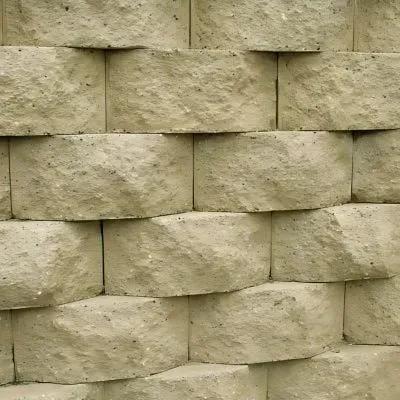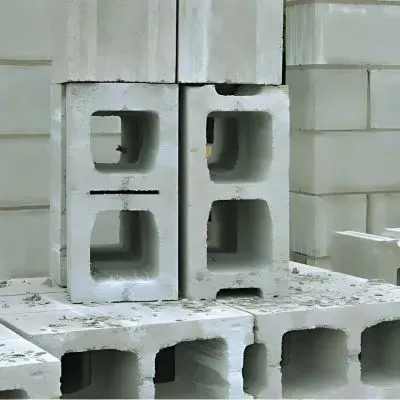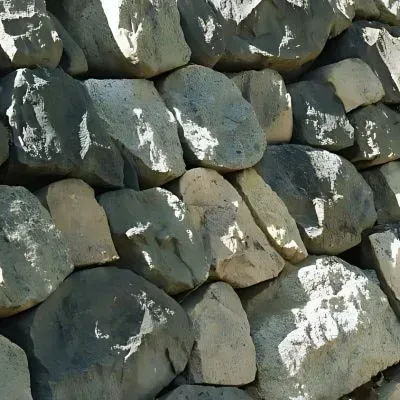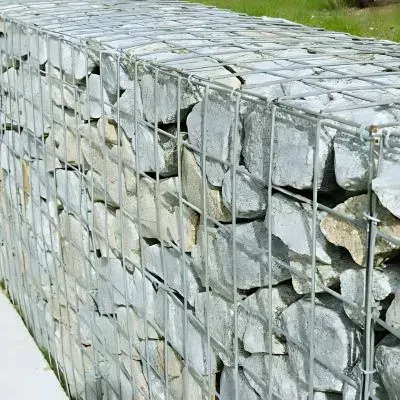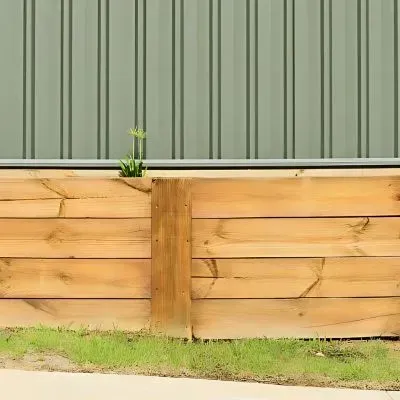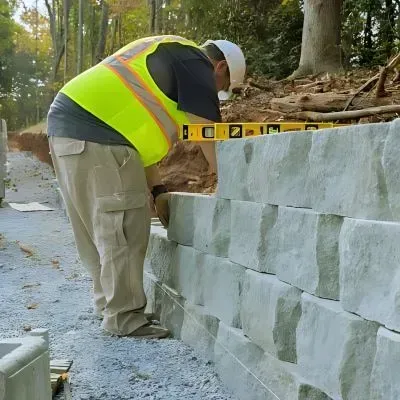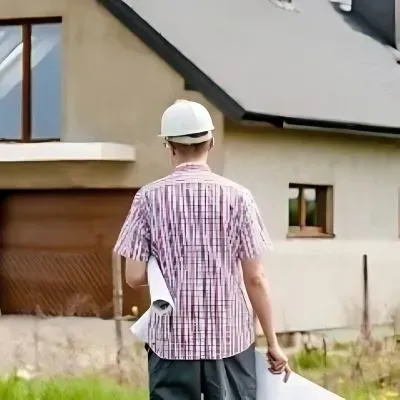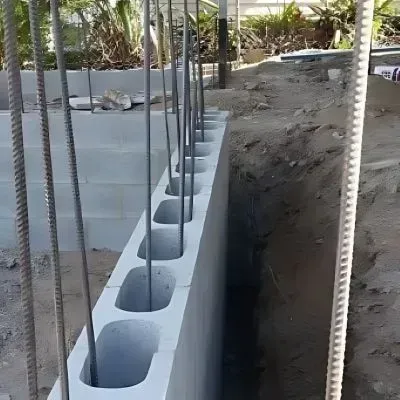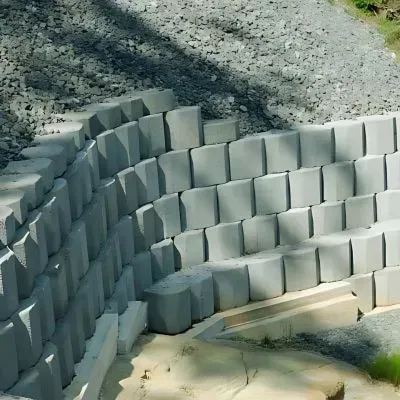Understanding your investment is crucial when planning your new wall installation. Our experienced contractors typically charge between $150 - $600 per lineal metre for professional wall construction, delivering exceptional value while maintaining the highest engineering standards across the Hutt Valley. Retaining wall costs vary significantly based on your specific requirements and site conditions.
Wall height represents the primary cost factor in any structural wall project. Walls under 1 metre require minimal engineering and can often be constructed without council permits, keeping costs at the lower end of our range. However, walls exceeding 1.5 metres demand structural engineering calculations, reinforced foundations, and comprehensive drainage systems, substantially increasing material and labour requirements. The exponential relationship between height and cost reflects the engineering complexity required for taller structures.
Ground conditions and soil composition directly impact excavation requirements and foundation specifications. Properties with stable clay soils in areas like Boulcott require standard excavation techniques, while rocky terrain or loose fill conditions demand specialised equipment and extended preparation time. Steep slopes present additional challenges, requiring stepped foundations and temporary stabilisation measures during construction that increase overall project costs.
Material selection significantly influences your final investment. Standard poured concrete barriers represent the most economical option, while decorative concrete blocks, natural stone, or gabion systems require premium materials and specialised installation techniques. Drainage requirements also vary considerably; simple gravel backfill suffices for low walls, but taller structures need sophisticated drainage systems, including perforated pipes, geotextile fabric, and engineered backfill materials.
Site accessibility affects labour efficiency and equipment requirements. Properties with easy vehicle access allow efficient material delivery and machinery operation, keeping labour costs minimal. Conversely, hillside properties in Belvedere with narrow access points require hand-carrying materials and smaller equipment, naturally extending project timelines and increasing labour costs.
Most structural wall projects require 5-10 working days, depending on height and complexity. Simple garden walls under 1 metre typically require 3-5 days, while engineered barriers exceeding 2 metres may extend to 10-14 days, including council inspections and concrete curing periods. Weather conditions affect construction schedules, particularly during Wellington's winter months when concrete curing slows and excavation becomes challenging.
Every property presents unique geological and access challenges that online calculators cannot account for accurately. Our detailed site assessments eliminate cost surprises by evaluating soil conditions, drainage requirements, and access limitations specific to your property. Don't let retaining wall price estimations hold you back from your new retention or decorative wall. Fill out our CONTACT FORM or give us a call on 04 242 0311 for your FREE QUOTE!
